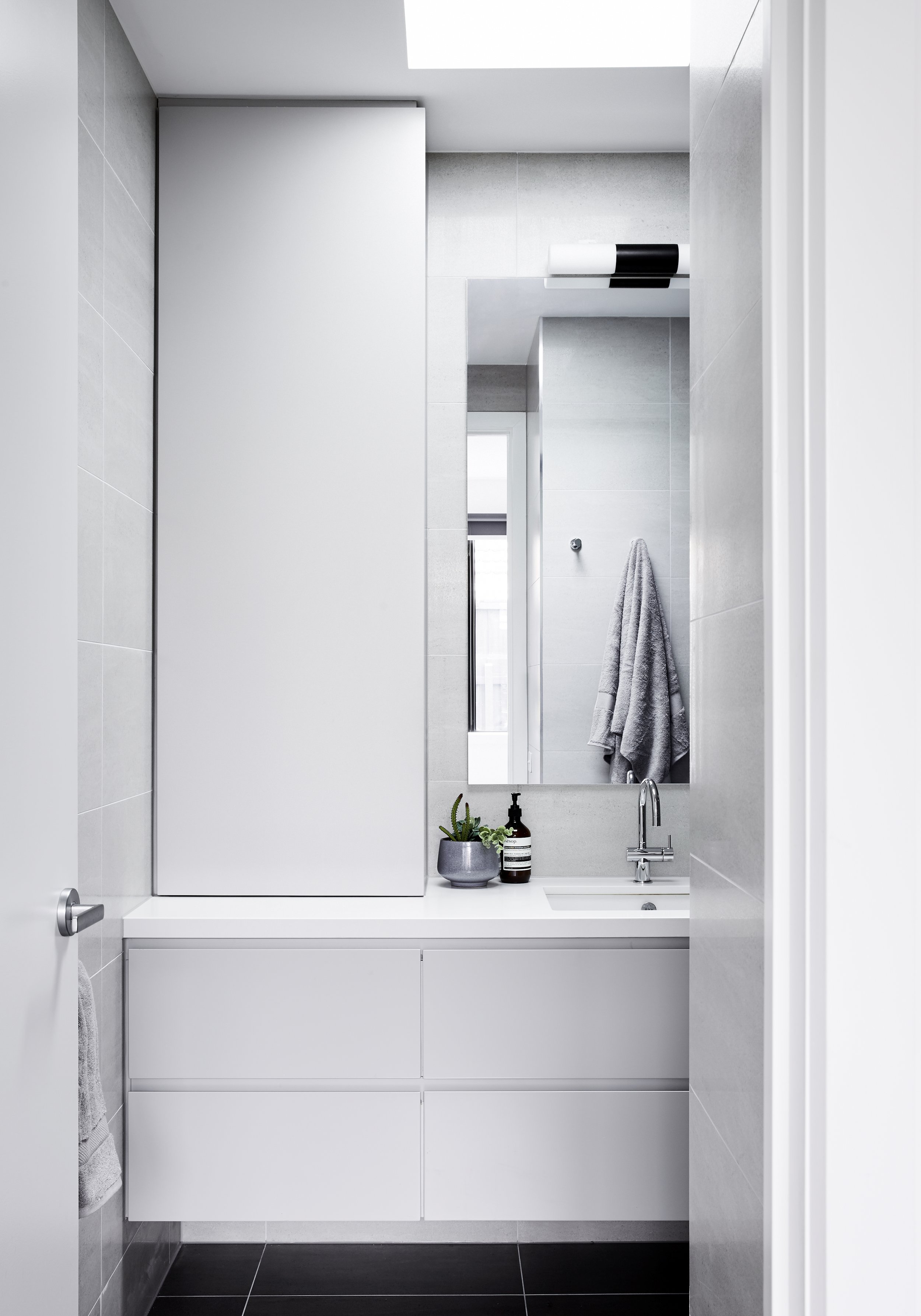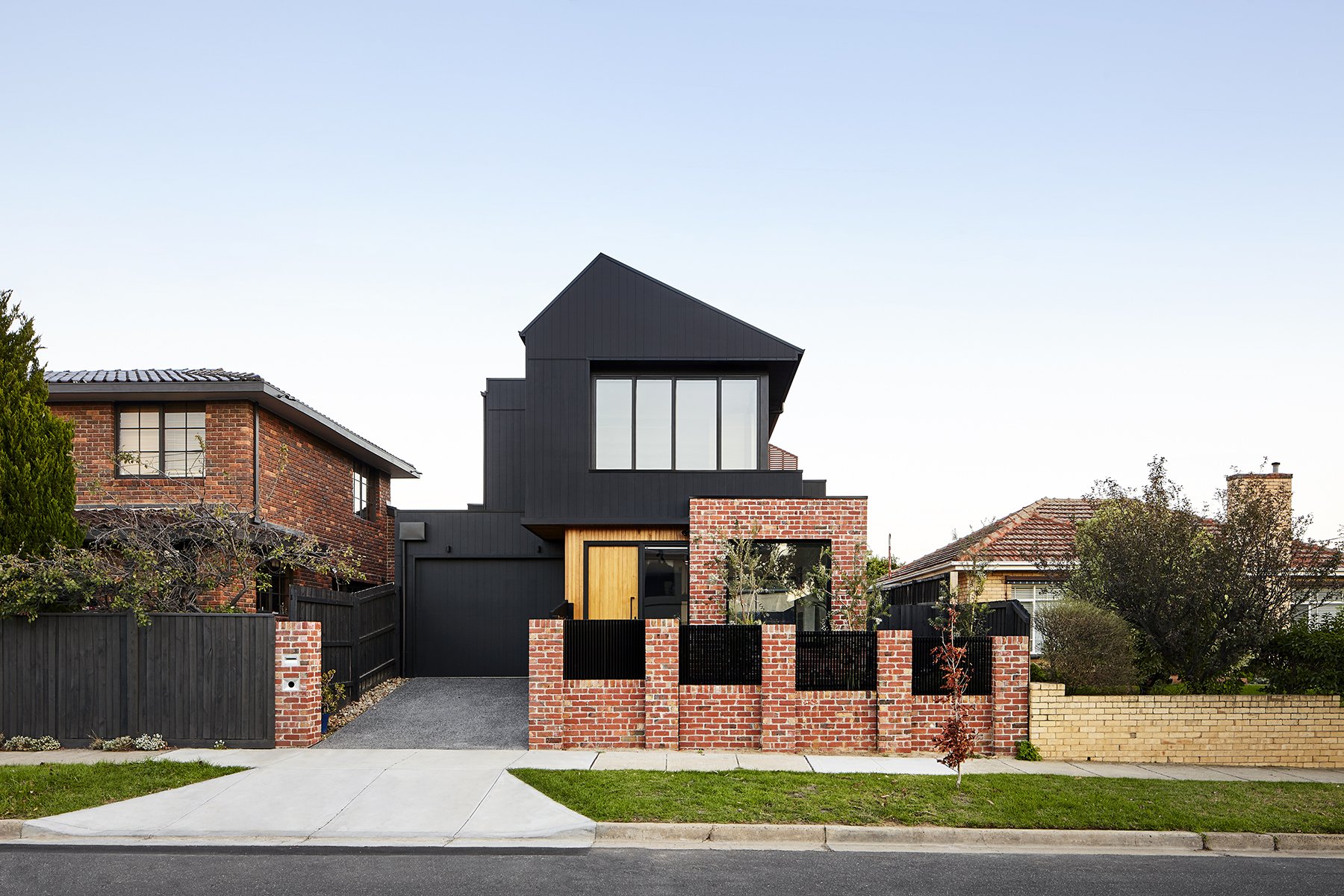
Brodecky
Brodecky House is a double-storey suburban infill project in the backyard of an existing residence,
positioned between single and double-storey homes. Built on a narrow site, Brodecky House is designed for accessibility on the ground floor and amplification of the living spaces within. The design is spatially efficient to accommodate the restrictive site conditions and controls while maximising the home’s amenity and meeting the client’s brief and budget.
BRICK BY BRICK – BRODECKY /
BRICK BY BRICK – BRODECKY /
The design blurs the threshold between indoor and outdoor, making the dwelling adaptable for multiple uses. The pitched nature of the home is offset by large openings, creating deep eaves and window sills. This enables the home to take full advantage of its corner position on the block, and engage with the street outside.




















