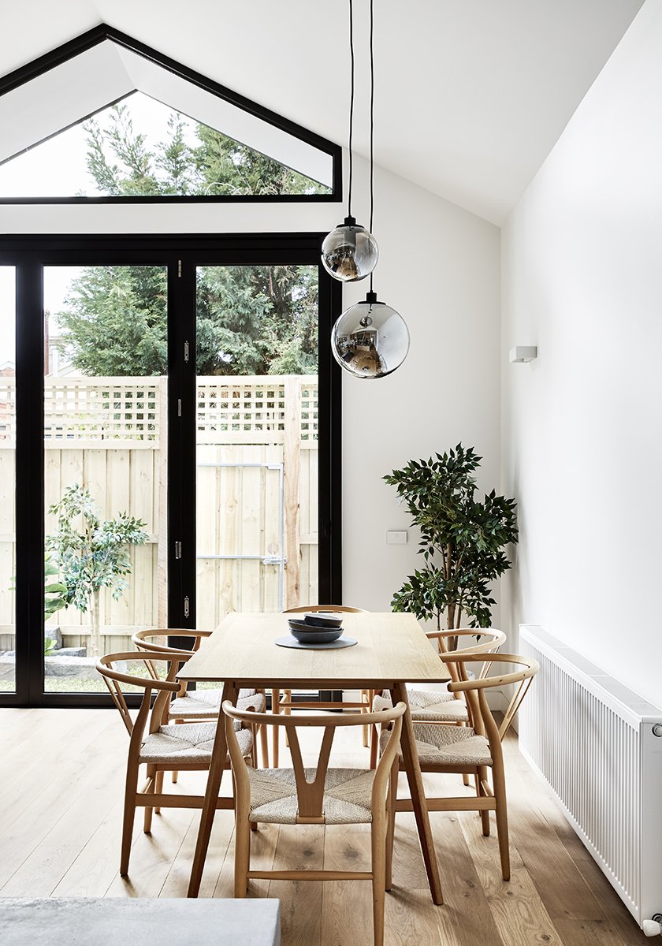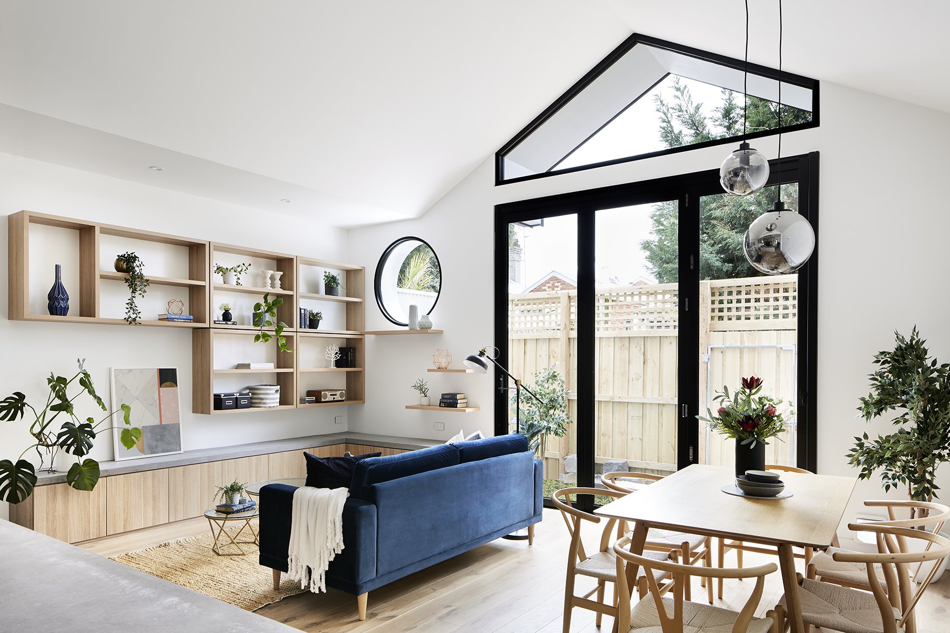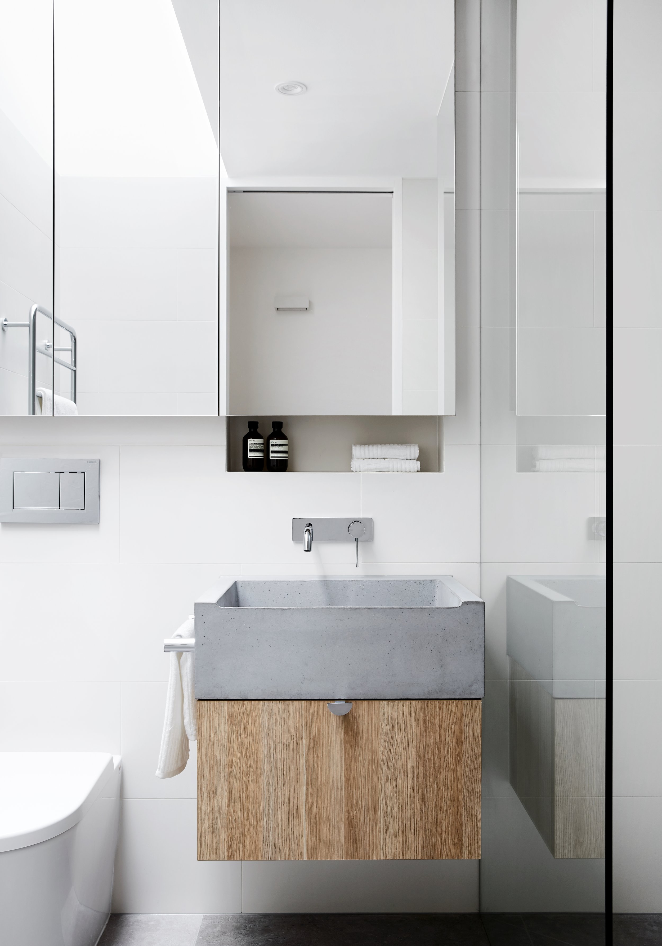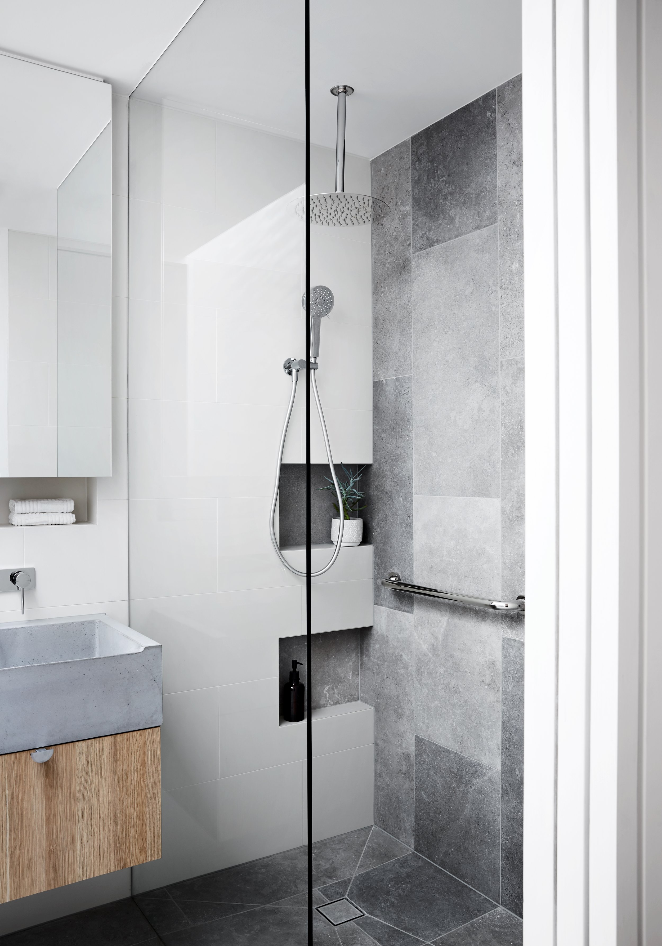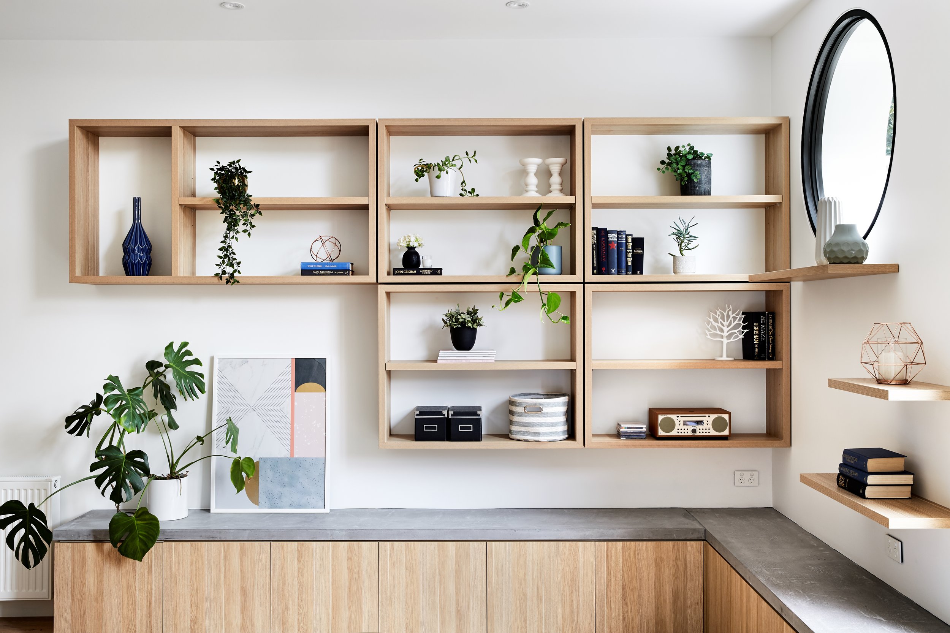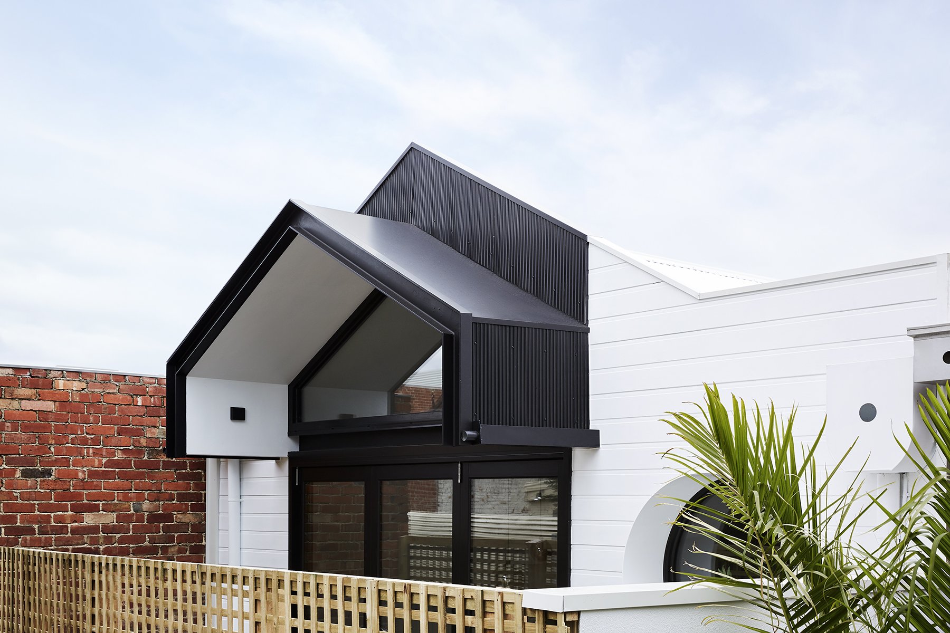
Dot’s House
Dot’s House is a home where functionality merges with comfort, history and joy – an oasis for the client to revel in, and a haven for her cat, Dot, to spend her days. The brief included requirements for ease of maintenance, concealed storage and circulation as well as a modest, comfortable, welcoming and secure atmosphere − a space that is a pleasure to come home to and welcome friends into.
THE HOME THE CAT BUILT /
THE HOME THE CAT BUILT /
The original two-bedroom heritage terrace had deteriorated significantly. The existing brick building only had a 300mm stone footing with significant cracks throughout the internal and external walls. The client came to us with the hope of building her dream home, but questioned if the building could be restored and improved. There were a number of constraints: a modest budget and a small, narrow site with party walls on both sides created challenges in providing stormwater management, cross-ventilation, light and a functional internal to external continuity.
To create a harmonious relationship between old and new, we used a ‘frame’ concept to celebrate the old and inform the new. The existing roof line informs the rear facade, the ceiling line and the north awning. The window shapes form different perspectives, framing the outside environment. We exposed the existing brickwork and hard plaster texture along the hallway. The joinery and light fitting over the kitchen bench are more literal interpretations of this concept, framing the owner’s history, artefacts and book collection.
