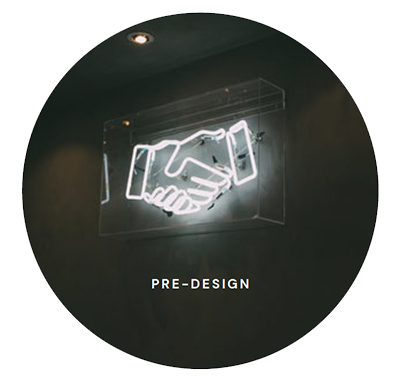How we do it…
Process
Pre-design
-
1. Initial contact
After you have contacted our studio, we will collect some client information to conduct a preliminary assessment of the site and project.
-
2. Initial meeting
We will discuss your brief, budget, style, permit requirements and present our working process, services and examples of past projects.
-
3. Site visit & consultation
Upon request, we can visit your property and provide consultation service on the project scope, site constraints and opportunities in relation to spatial design and town planning.
-
4. Fee proposal
We will provide a fee proposal based on your design brief. The fee proposal will outline each architectural stage with the associated fees. On acceptance, we will send you a Client Architect Agreement and an invoice for the deposit to commence work.
Design process
-
1. Feasibility study
We will analyse the site and prepare spatial planning options to explore the feasible spatial outcomes that meet the brief. Each floor plan will be assessed for probable construction costs.
-
2. Concept design
The spatial plans developed from the feasibility study will be explored and developed further into a 3D form, through sketches and digital modelling to depict the look and feel of the project.
-
3. Design development
The design will be developed in further detail, with an emphasis on materials, finishes, and the suitable construction systems to achieve the concepts.
-
4a. Town planning / development approval
When a Town Planning permit is required, a set of architectural plans must be prepared to local authority requirements, forming part of the Town Planning application.
-
–––––––––––– OR ––––––––––––
-
4b. Report & consent
If a proposal doesn’t require a Town Planning permit but does contain elements that are non-compliant to building regulations, a report and consent will need to be obtained from the local authority.
Working drawings
-
1. Interior design
This process will refine a cohesive aesthetic and atmosphere to interior spaces. This will involve the design of cabinetry and the selection of light fittings, finishes, fixtures & fittings, and appliances.
-
2. Contract documentation
We will prepare the working drawings at a technical level to enable statutory approval for construction. This aims to provide adequate information for a builder to make a well-informed quote.
Construction administration
-
1. Contractor selection
We can act on your behalf to carry out a tender process, where quotes from various trusted builders are obtained with fairness and transparency. This process is designed to help you achieve the best price and contractor for the project.
-
2. Contractor administration
We will solve any problems which may arise on-site and respond to the contractor’s queries. We will take an independent role to monitor the progress and quality of the construction and assess and certify variations and payments to the contractor.




