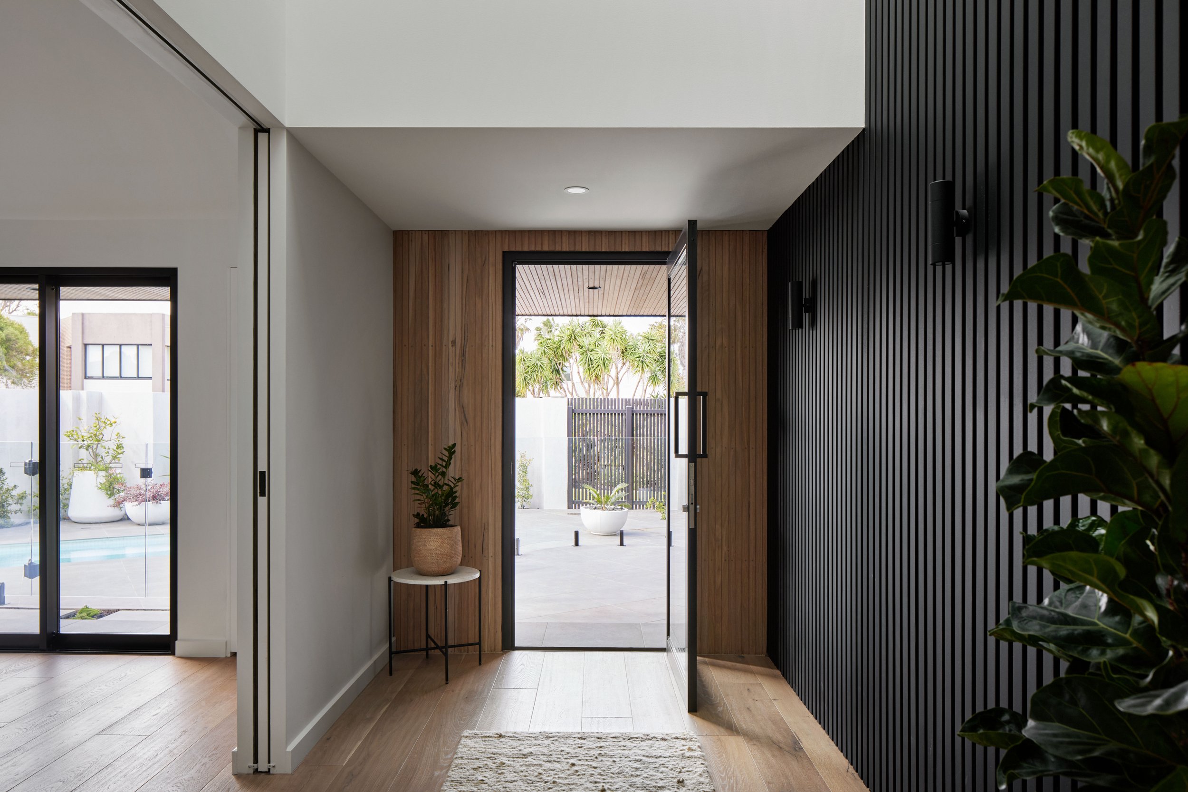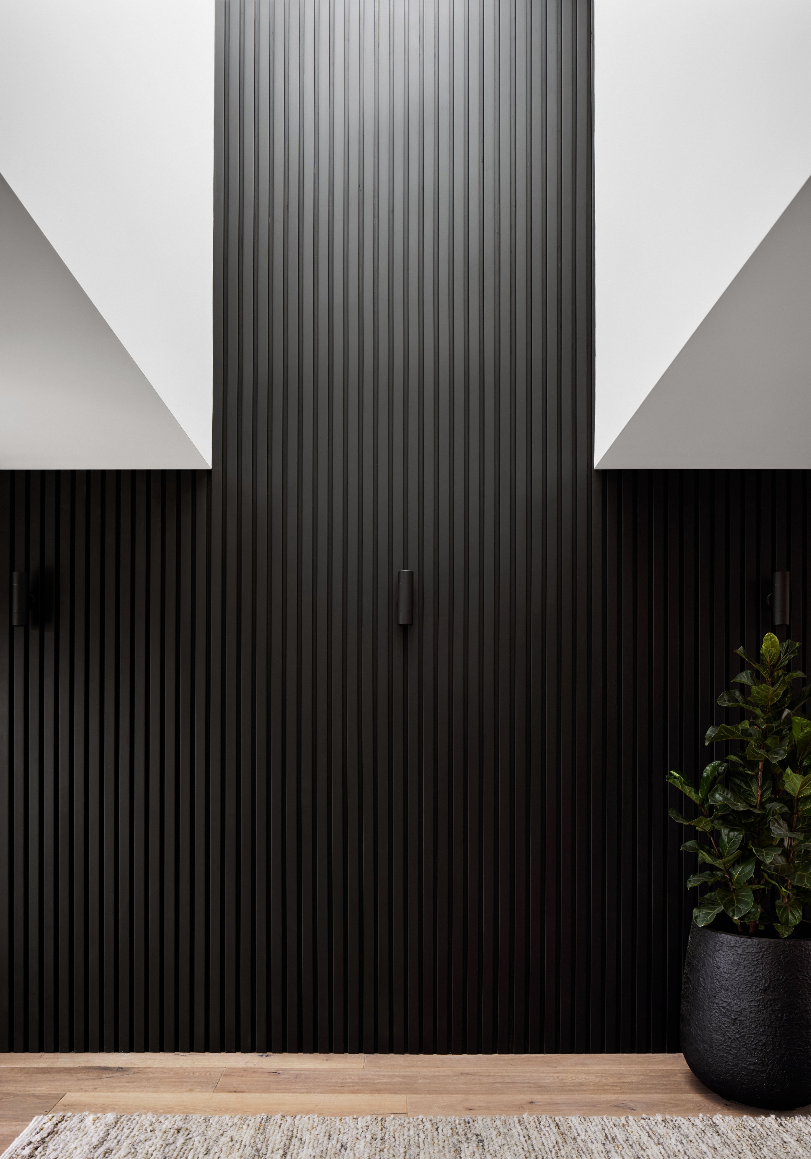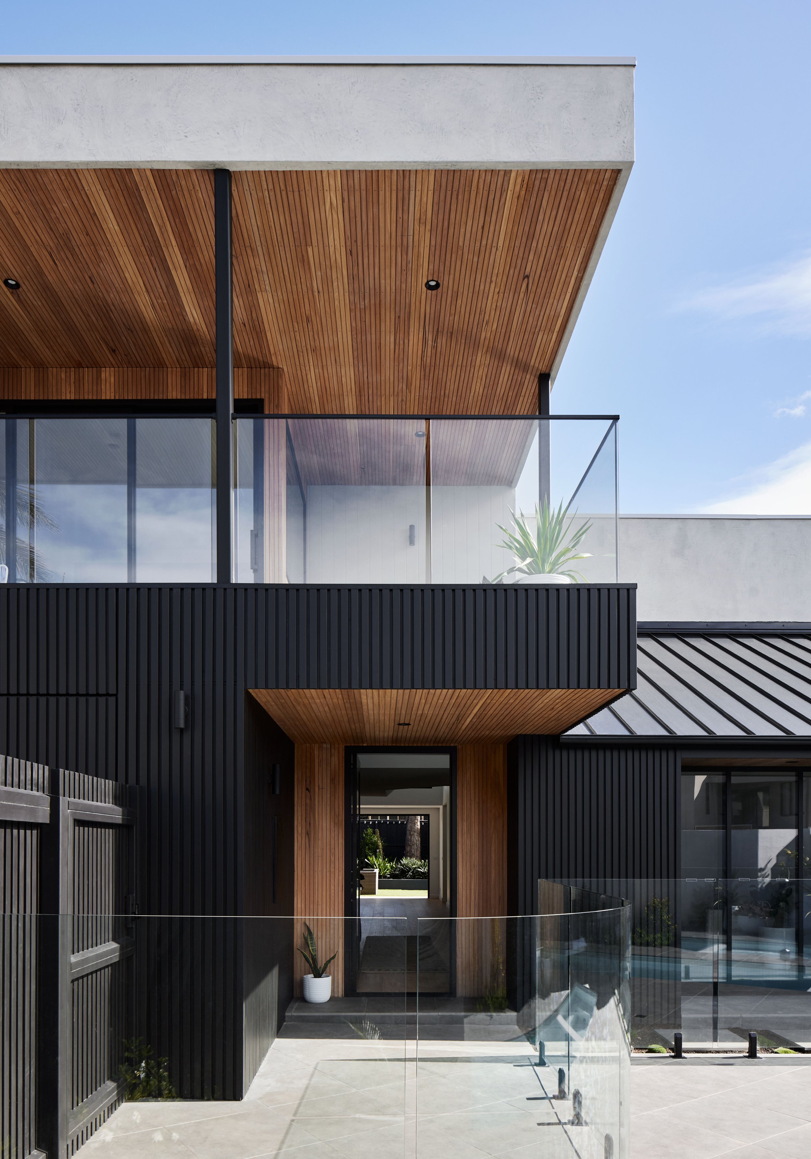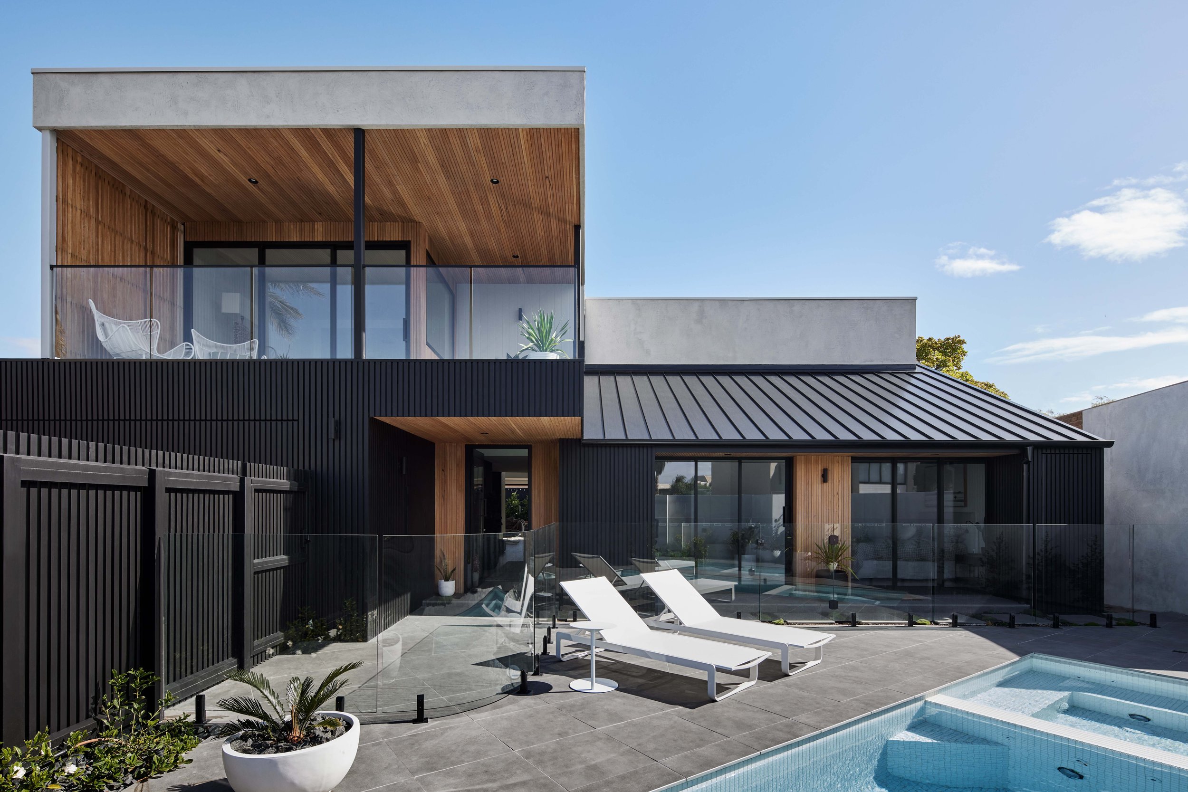
Cliff
CITY-TO-SURF
CITY-TO-SURF
This worn-down brown-brick home was altered and revamped to maximize its coastal location potential and drastically improve the living quality and experience of the family, through a series of acupuncture alterations and a reskin. Nestled in a quiet street in Beaumaris, this abode was within walking distance of the beach, yet not too distant from the CBD. Our clients wished to renovate and extend their home to create a modern coastal retreat which blossoms within its context. They sought to capture views of the ocean, something the previous home lacked, upgrade the external façade to achieve a timeless look, extend the upper storey with a second living space, and build a plunge pool spa in their front yard to create an entry oasis that welcomed their adult children, family, and friends each time they visited.
Amplifying natural light was a driving factor within this design. The previous home had minimal windows at its frontage. A double height void was introduced over the entryway to fill this space with natural light and create a sense of arrival. The dark external cladding seamlessly carries through internally, contrasting this light filled entry with the dark clad walls.




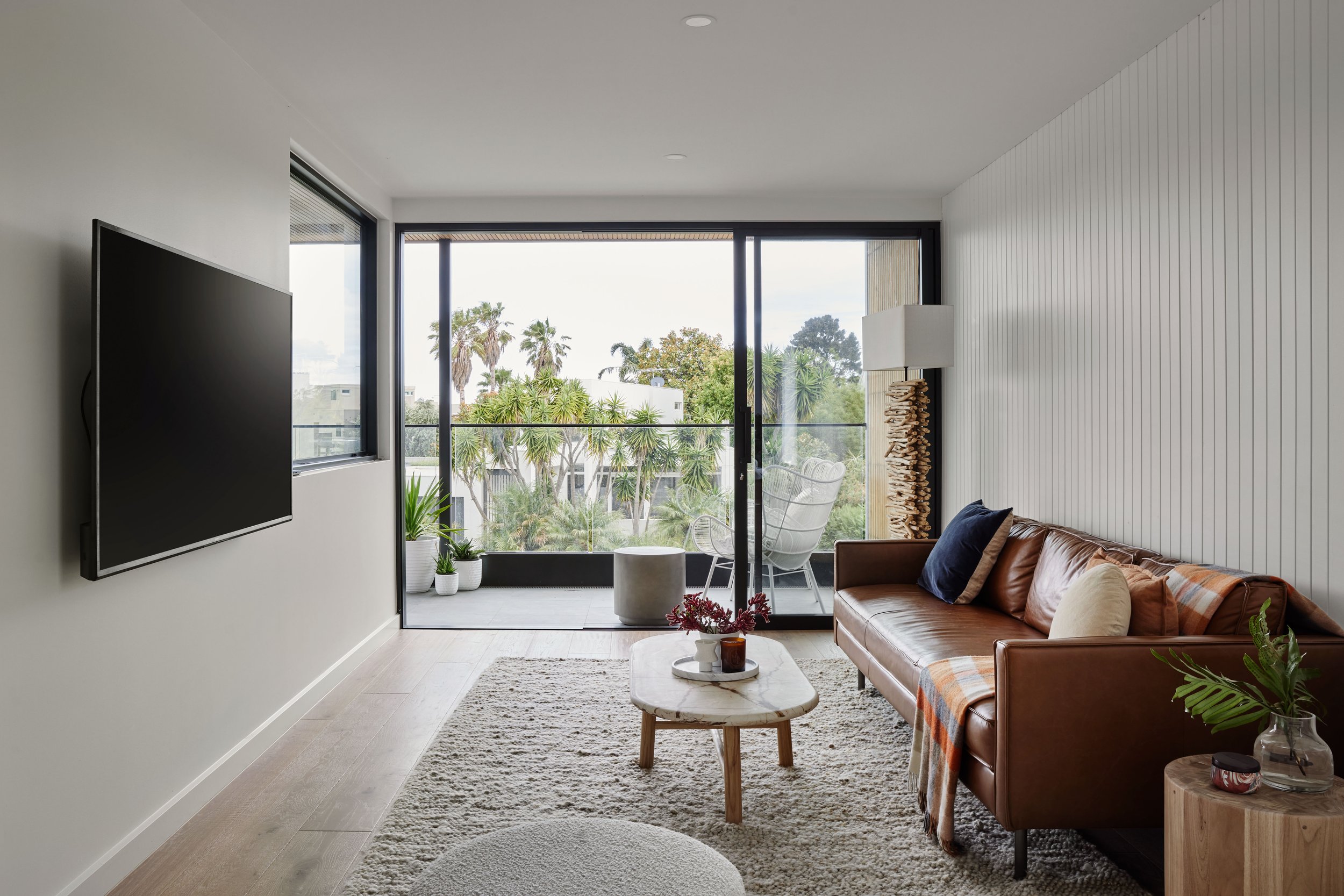


A variety of materials were used, including rendered polished concrete, painted and naturally stained timber battens, Axon cladding and Standing Seam cladding. These materials were harmoniously integrated together, adding texture and interest to the external façade. By cladding the protected zones, such as the eaves and recessed external walls with natural timber, we were able to create a warm and welcoming environment that promotes relaxation, providing our clients with a calm comfortable space to retreat to. This natural timber is directly contrasted with the dark painted vertical timber battens, representing the contrast between the solid form and the void. Through these contrasting elements and design details we created a minimalist design with refined design features.
New internal openings were added to curate open plan living and improve the connection between living zones. The decision was made to double glaze all existing windows and doors to ensure our clients were sheltered from Melbourne’s variable weather. Shading devices were installed on the northern façade over the rear glazed doors and windows and were calculated to block the harsh summer sun whilst allowing the warm winter sun to enter.
The upper storey extension has multiple functions, it operates as an additional living space, balcony entertaining area, protected verandah, and entry porch, blurring the line between any singular usage. There is a playful connection with the balcony perched over the pool retreat, two entertaining spaces visually engaged yet separated.






