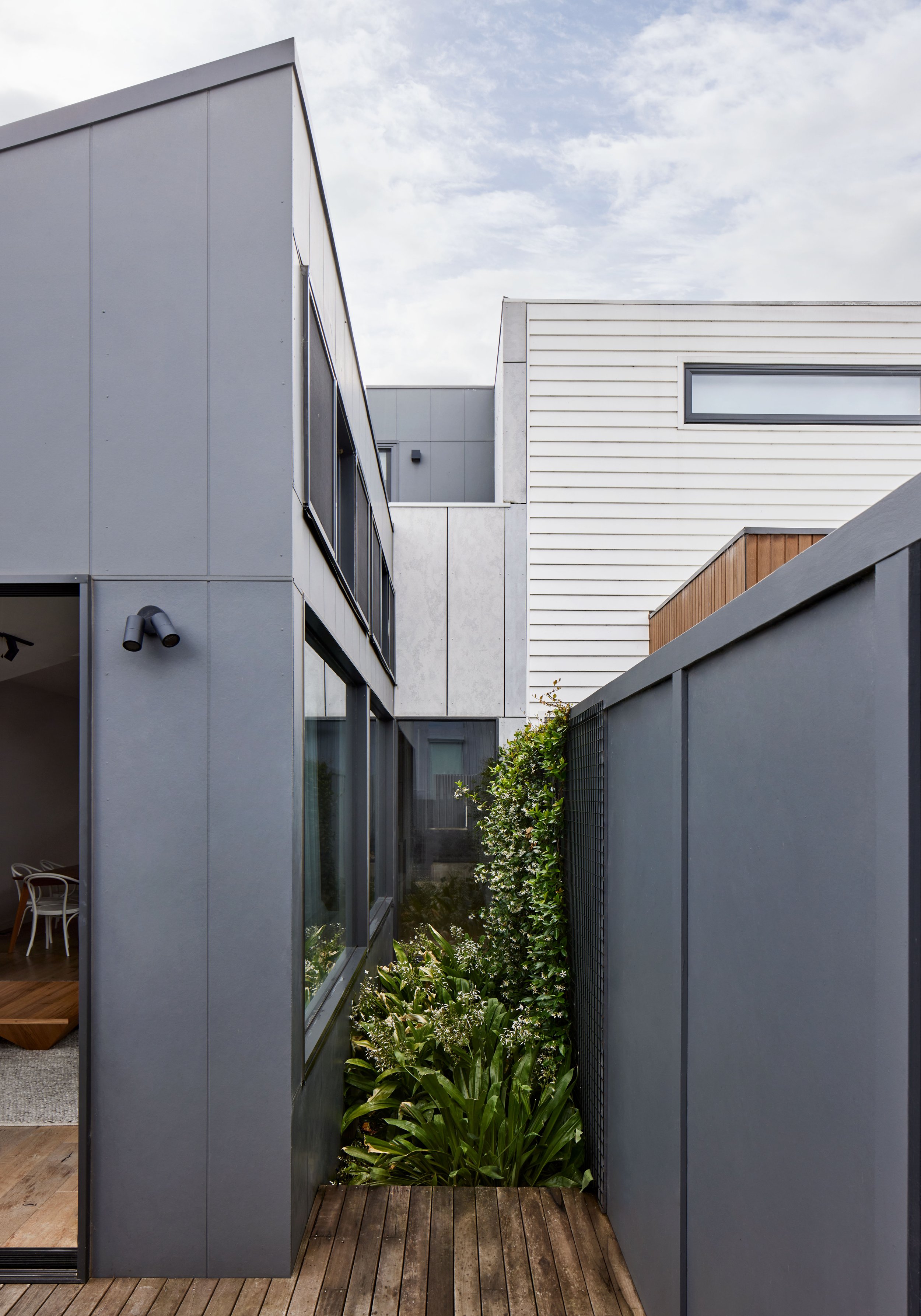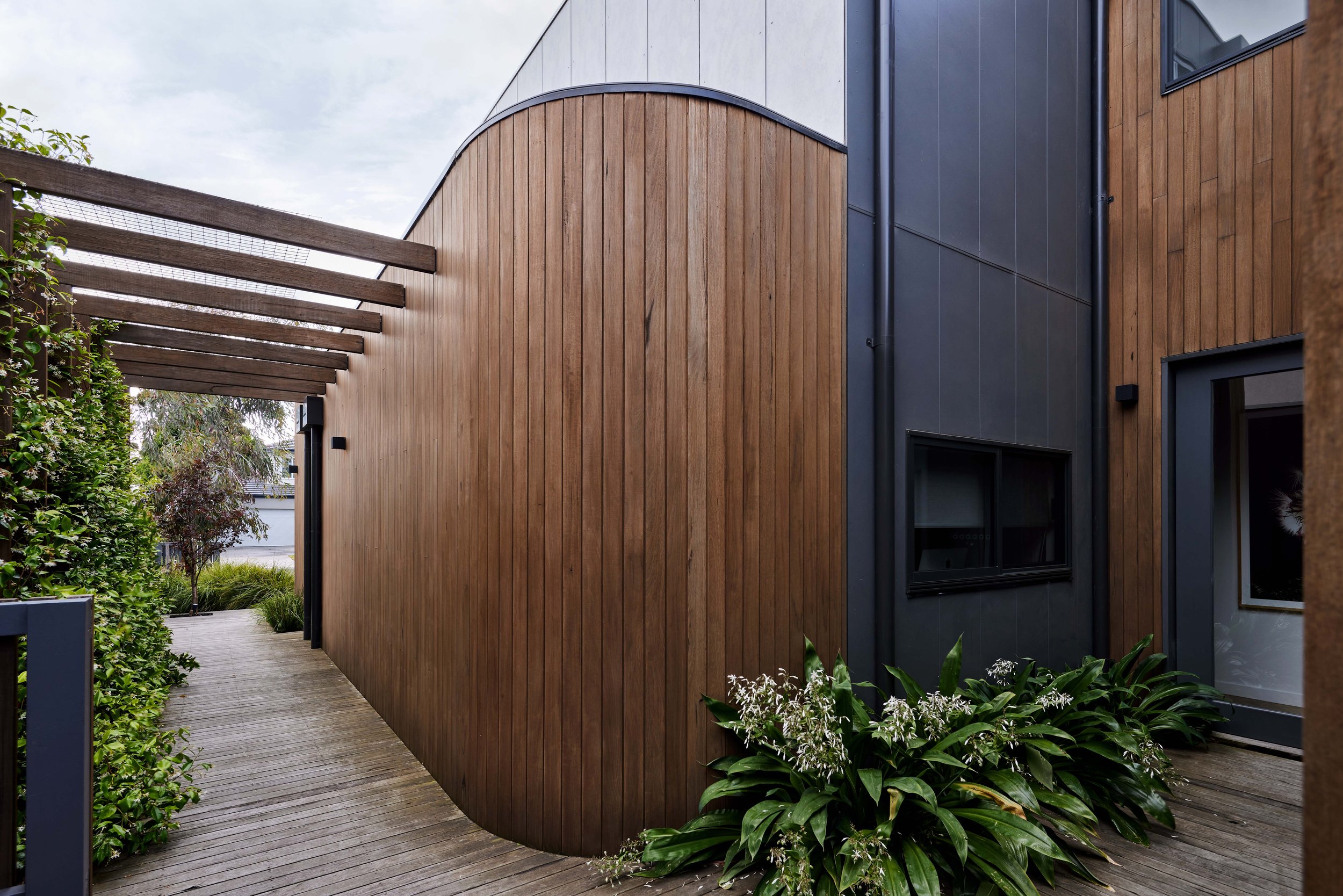
Bayview
THE BEACH HOUSE IN THE 'BURBS /
THE BEACH HOUSE IN THE 'BURBS /
These townhouses located in Beaumaris reimagine the possibilities of a dual occupancy development. Too often these developments create mirrored homes, neither with their own personality or identity. Each of our Bayview townhouses, while relative in scale and function, expresses its own identity through materiality, form and design features such as screening, pergolas and landscaping. A slightly narrower upper storey width creates a balanced building scale as opposed to the overdevelopment commonly seen in other ‘dual occs’.
Each home has two main living spaces − a large living area for the family and an upstairs rumpus area for the children. The family living area is bright and light-filled with skylights and highlight windows. Large openings connect you with the various courtyards and draw you to the outdoor entertaining area. Challenging preconceptions of dual occupancy dwellings, the Bayview ambience is unequivocally calm, secluded and sophisticated.



















Designed simultaneously, these townhouses maximise north solar access on a challenging east−west block. Internal courtyards enhance natural light to the southern townhouse, along with pop-up skillion roofs and highlight windows. As a result, the southern townhouse is as light (if not lighter) than the northern townhouse that faces the preferable orientation.
Privacy is obviously paramount when living in close proximity to an adjoining neighbour, so we introduced timber screening to ensure privacy for each home without reducing light. It also acts as a continuation of the timber wall cladding, but less forceful. A natural material palette of stained timber, concrete, weatherboards, render and vertical cladding draws earthy tones into the building aesthetic, relating to the coastal vibes of Beaumaris and the surrounding native vegetation.










