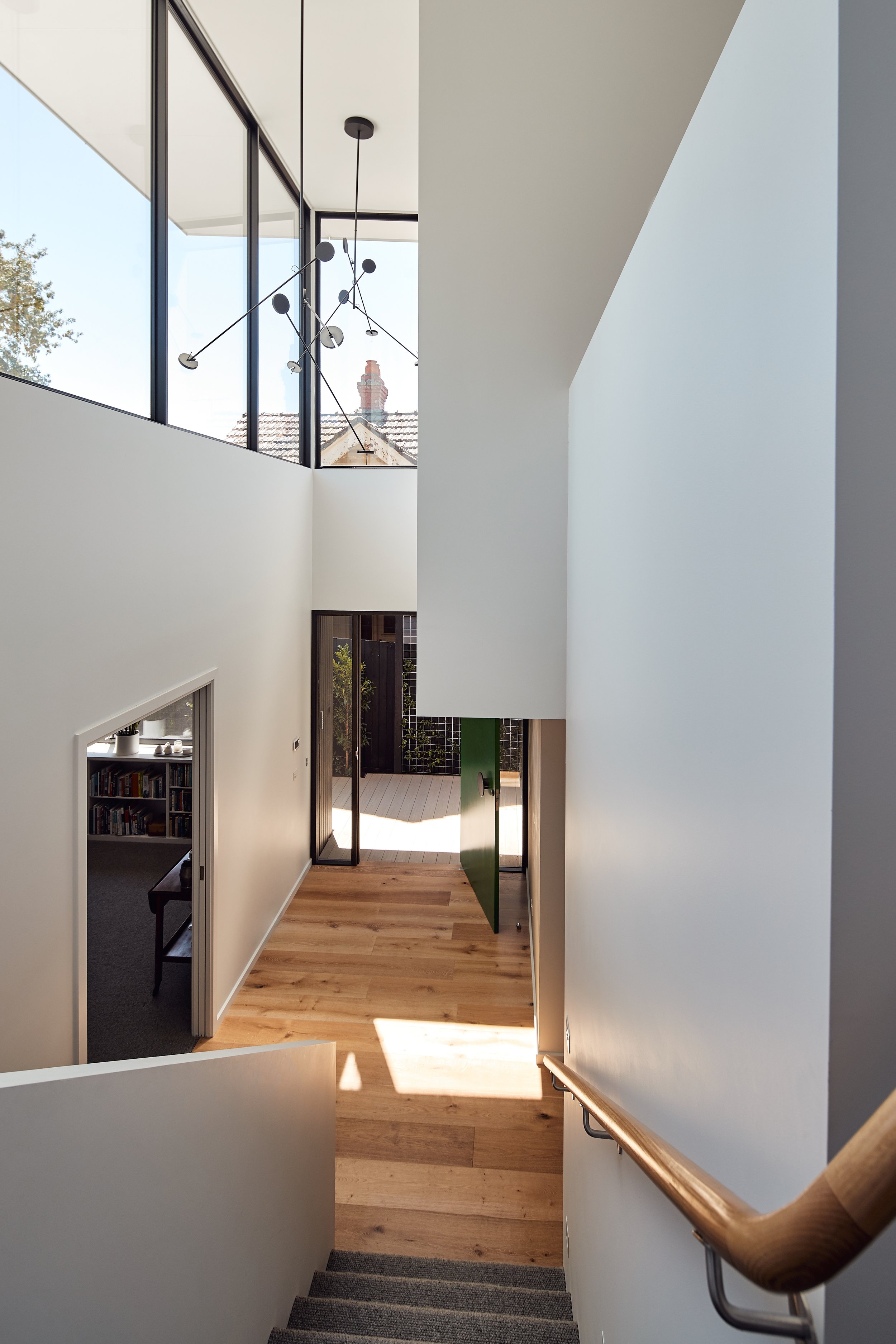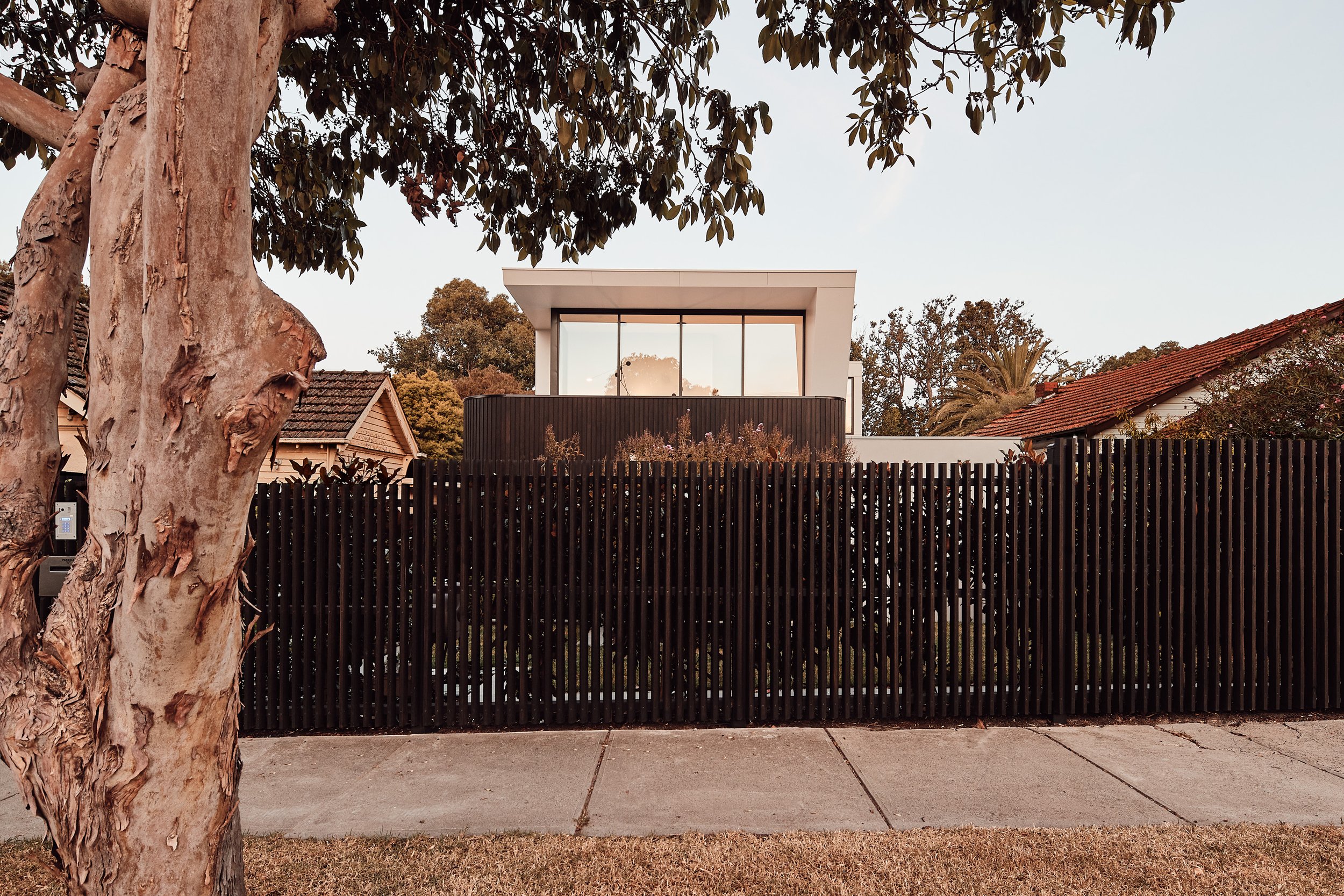
Aintree
Aintree appears as a floating lantern above the horizontal line of the street fence and greenery. The contrast between the lightness of the open folding roof and the dark, curved timber facade allows the house to appear recessed back from the street, bringing natural light to the double-height entry. The impression of light and openness continues throughout the residence where the outdoor room and swimming pool are visually connected to the communal and private zones of the house.
HOME IS WHERE THE FOOD IS /
HOME IS WHERE THE FOOD IS /











The heart of Aintree is its kitchen, living and dining area. Typically the most frenetic room in most dwellings, this centrally located space is more of an oasis in this home as it sits adjacent to the northern courtyard, overlooking the swimming pool and outdoor entertaining area.
The split-level design of the home makes the most of natural levels and allows for a double-height entry way that feels expansive while still working within the site’s height restriction. The three key areas of the home are connected by this expanse: the bedrooms, living area and kids’ zone upstairs. The private master suite is located at the rear of the home and features a private balcony with swimming pool views.
Aintree achieves impressive energy efficiency through its deep window recesses for solar control of the north and west facades as well as solar panels on the rear roof that can power the home’s air-conditioning with surplus energy distributed back into the grid.

Construction Documentation and Design Detailing by Atlas Architects.
Designed by Lanigan Architects. (Perth)





