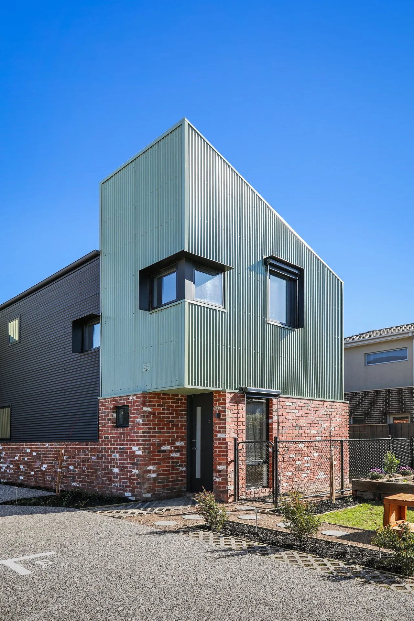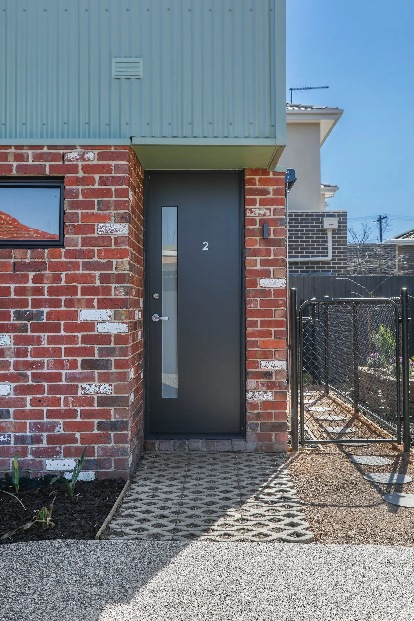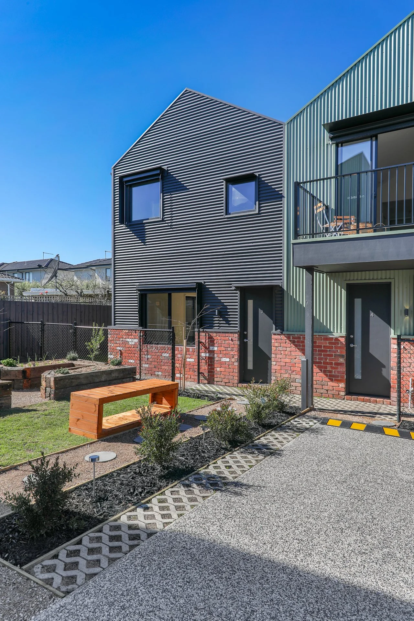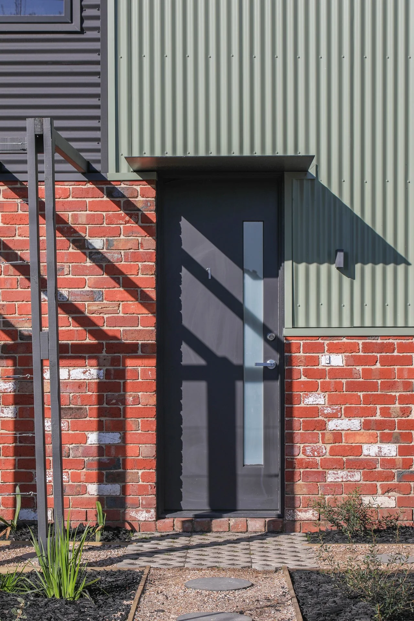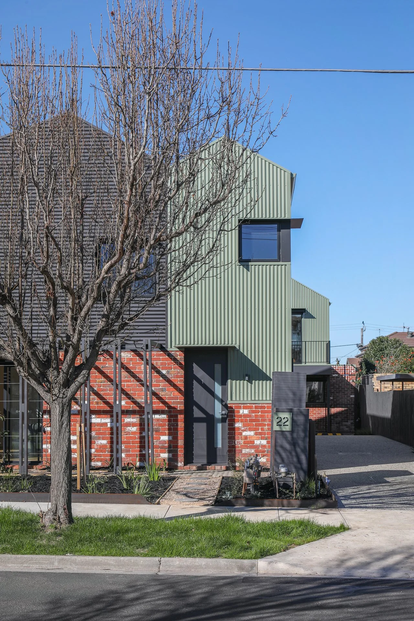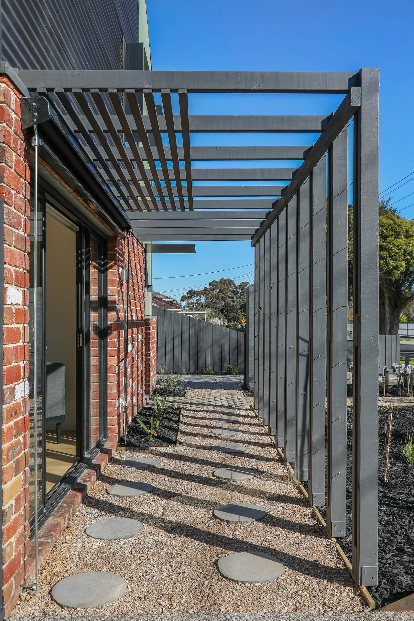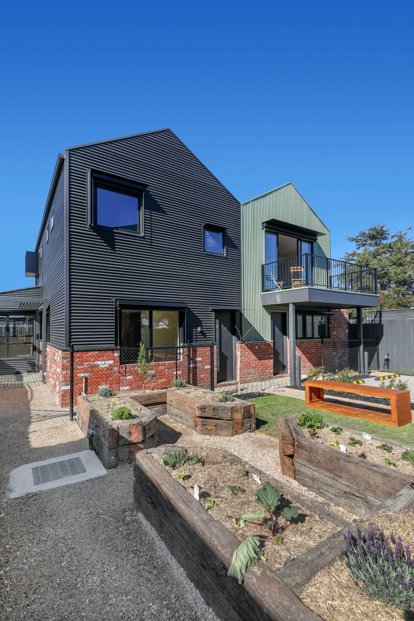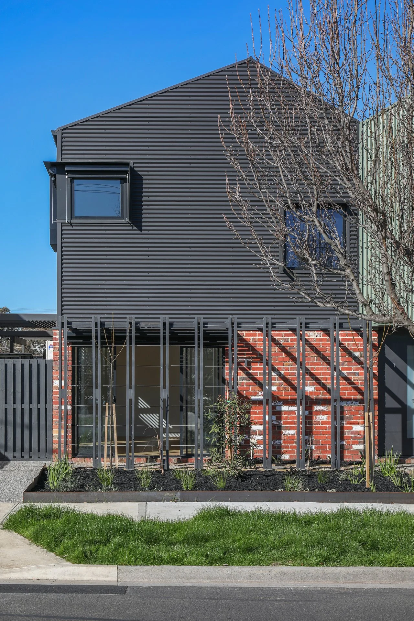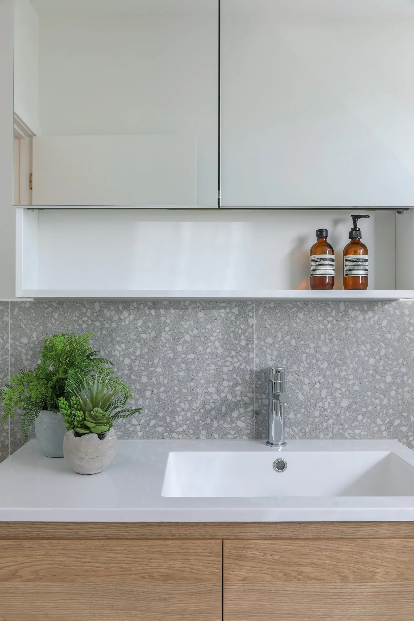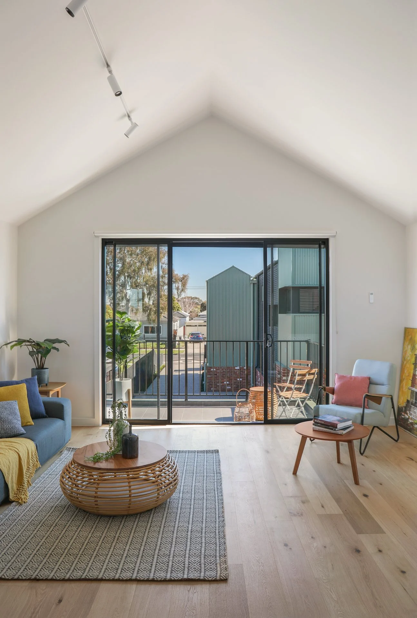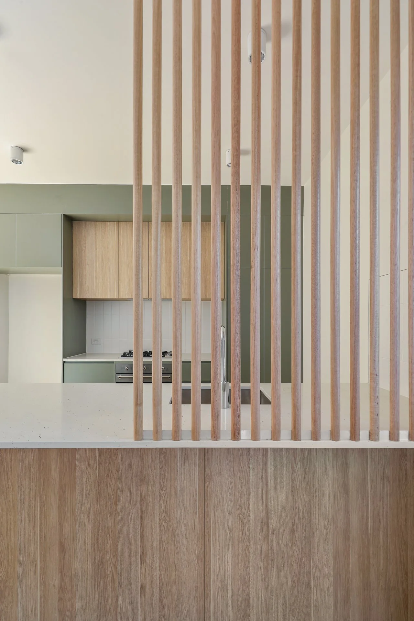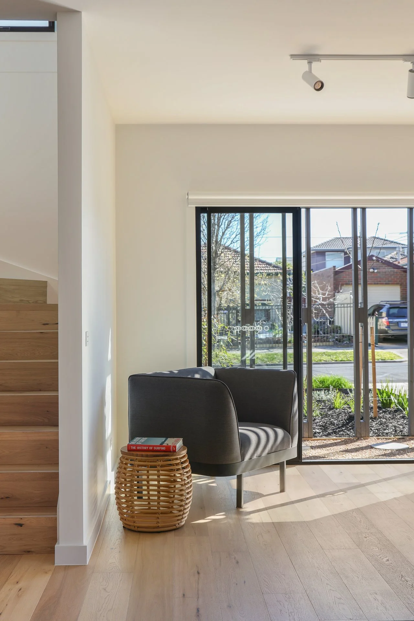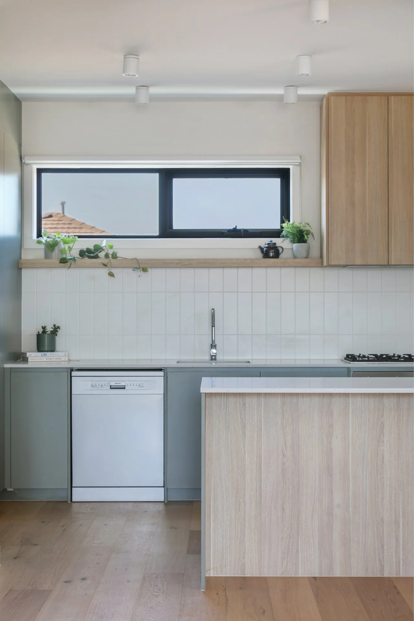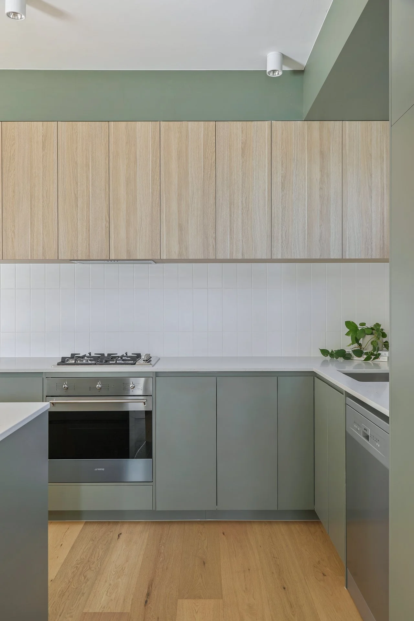
Justin
HUMAN-CENTRIC TOWNHOUSES
HUMAN-CENTRIC TOWNHOUSES
This townhouse project rethinks suburban infill by putting people and place first. Rather than carving the site into isolated lots, we organised a cluster of two-bed homes around a shared communal garden — a calm central courtyard with veggie beds, a hang-out lawn and practical bin storage that encourages daily chance encounters and neighbourly care.
The buildings are composed as a small village: a series of simple, durable forms that read as an ensemble rather than a row of repeat terraces. Low-maintenance materials — recycled brick for a grounded base and Colorbond corrugated metal for the upper forms — deliver longevity and texture while keeping upkeep minimal. Each home benefits from passive solar planning: north-facing courtyards, carefully placed windows to maximise winter sun and minimise overlooking, and metal shrouds and external shading on the east and west façades to reduce summer heat gain.
Constructed with a timber-frame to reduce thermal bridging, the design also integrates rainwater tanks, future-ready north-facing roofs for solar panels and native, low-water planting to support biodiversity and reduce irrigation demand.
“A human-centred townhouse development that prioritises community, accessibility and sustainability. Four two-bed homes frame a central communal garden with veggie patches, seating and shared bins — exchanging garages for generous shared outdoors and stronger neighbourhood connections.”
