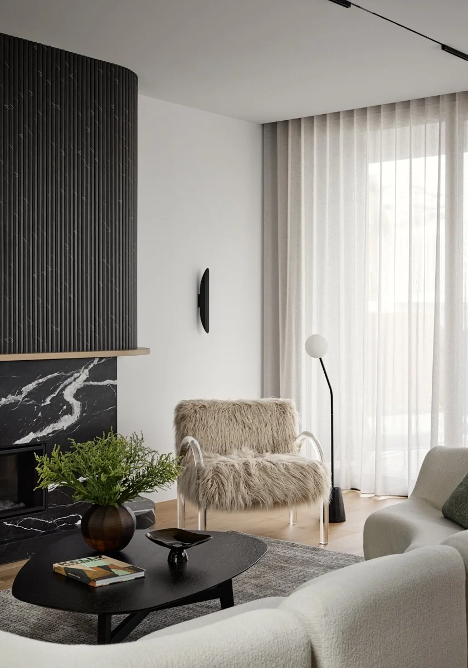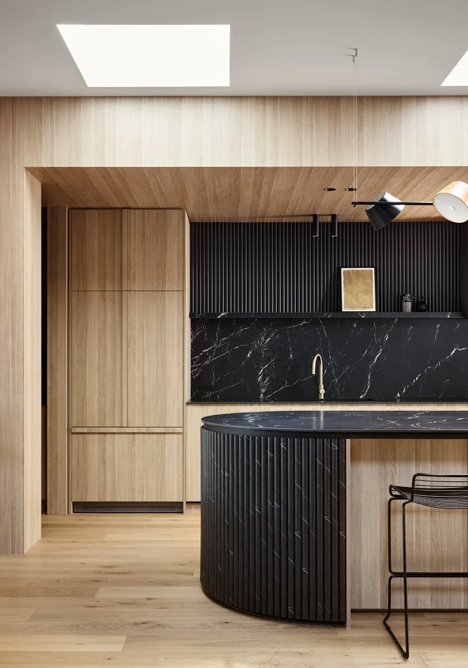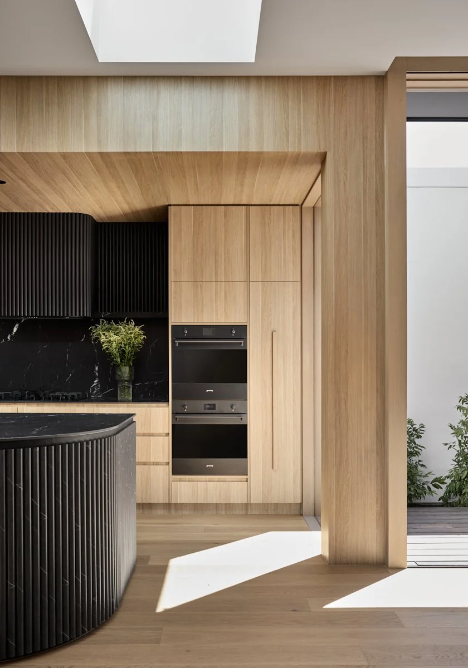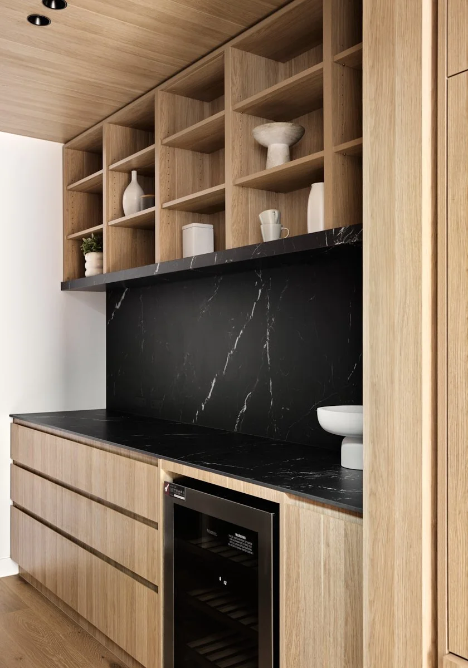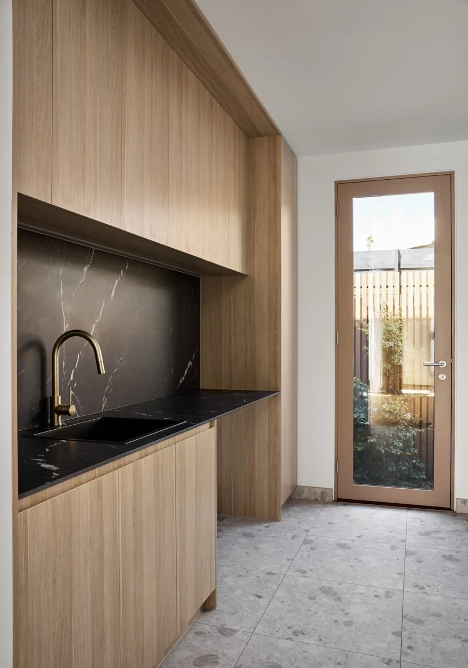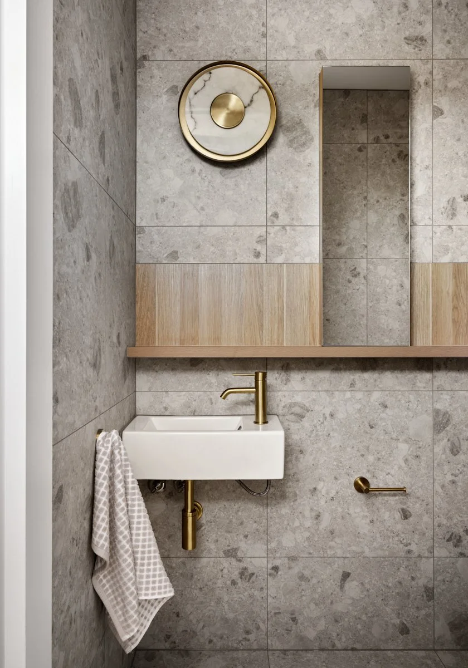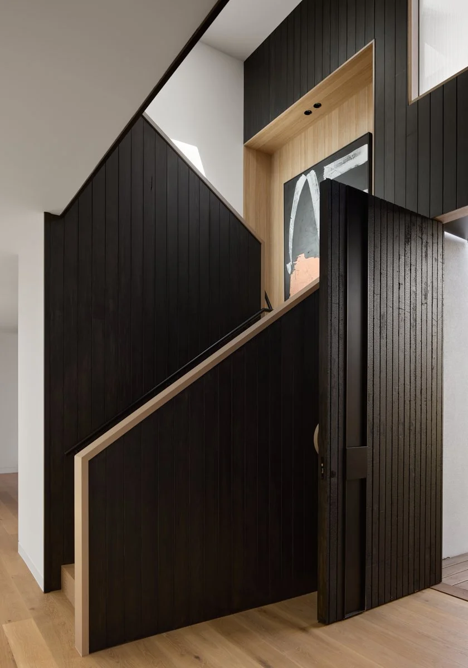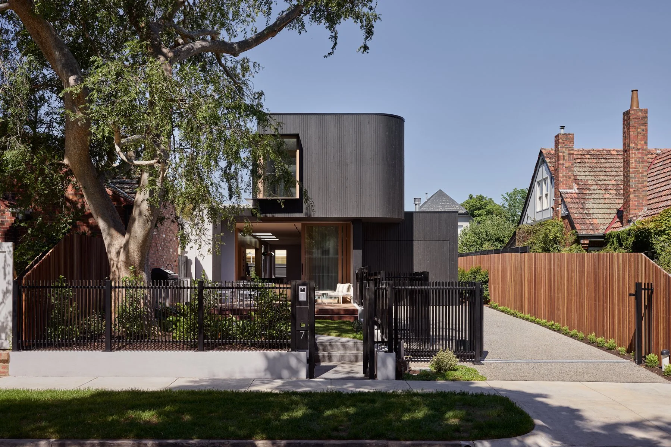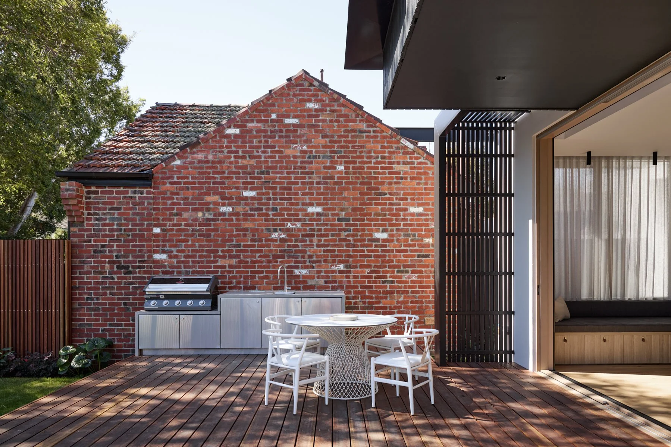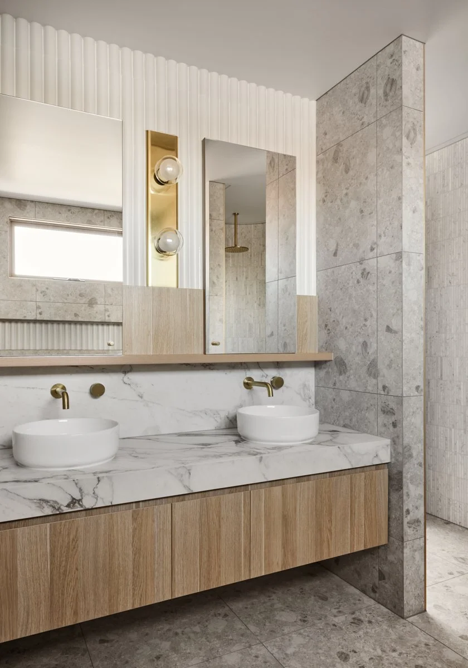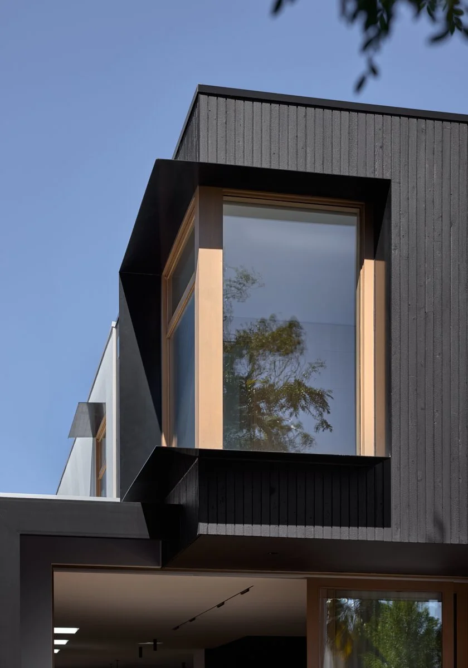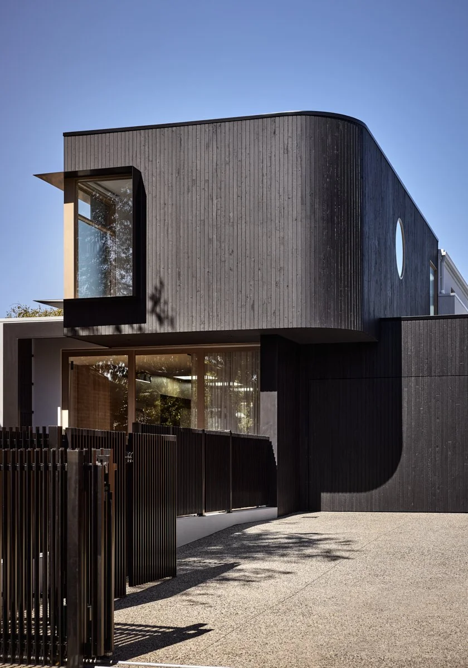
Havenwood
HAVENWOOD - URBAN OASIS
HAVENWOOD - URBAN OASIS
Havenwood House is a contemporary beachside residence tailored for multigenerational living, combining clear planning, robust materials, and a high-performance envelope to deliver light-filled, low-maintenance spaces.
A floating curved timber façade wraps the upper level, softening the mass and articulating the streetscape, while a grounded base of dark cladding anchors the form. An overscaled pivot door opens to a dramatic double-height entry where light, shadow, and detailing converge, establishing the home’s refined material language.
The ground floor is future-ready, with the primary suite and key living zones arranged at grade for accessibility and ageing in place. An open kitchen–dining–living space forms the social core and is oriented to a north-facing front garden to maximise solar access and encourage connection with the street. Skylights and full-height glazing draw daylight deep into the plan and frame landscaped outlooks. Upstairs, three bedrooms, a study nook, and a rumpus provide flexible accommodation for children, guests, or work.
Internally, fluted black joinery, natural oak, and honed stone create warmth and restraint, while bathrooms pair curved tiled walls with brass fixtures and layered lighting for calm, efficient sanctuary spaces. Passive design principles—optimal orientation, considered shading, high-performance glazing, and cross-ventilation—reduce energy demand and enhance comfort. Durable coastal-appropriate cladding and timber screening minimise maintenance, and the continuity of curved elements from exterior to interior ensures visual flow and longevity.
This home reflects our dedication to designing spaces that are timeless, sustainable, and highly functional. Its refined form, paired with rich textures and careful planning, allows it to adapt to a range of family needs while maintaining a distinct architectural presence. Designed for longevity, it offers a balance of practicality and comfort—creating a welcoming retreat that enhances daily living and can be called home.
